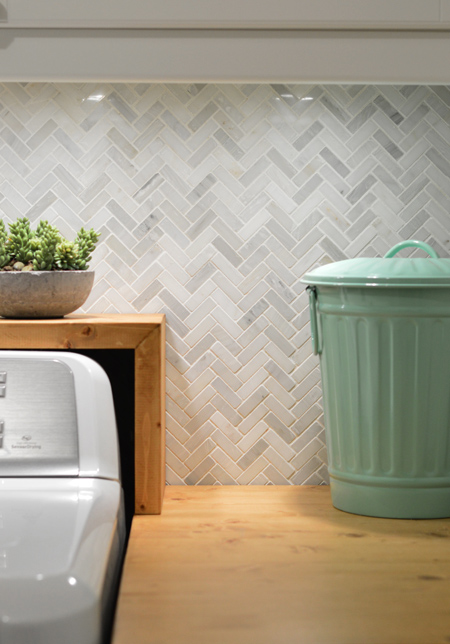The next step at this point was to take the door off, open up the space all the way to the ceiling, and then do the same thing to the left side. It sounds so easy when I say it like that, doesn't it? Well, Eric was the one who actually did it and he assures me it wasn't that easy (even though he made it look easy). He had to do some re-framing to remove all of the studs you see there on the left and open up the space, which required borrowing from the closet behind this wall (in the second bedroom). Most of the space we "borrowed" actually came from a hallway closet which we chose to sacrifice for the sake of the symmetrical built ins. Unfortunately for you, I've gotten a new phone in these past 6 months, so I have no photo documentation of this process (I mean....I do, but I would have to get my old phone, find the charger and turn it back on to retrieve the pictures, and I'm pretty sure the pictures weren't even that good. Sorry...).
After that was drywall, which left us looking like this:
I know: "Sally, get it together and move that stupid ladder before you take a picture." Sorry. Let me walk you through what you're seeing here. On either side you'll notice two gaping holes, the future home of an enormous set of built-in shelves that Eric and his dad diligently slaved over for at least two months. If you're interested, in the left gaping hole you can see the old door frame leading to the hallway from when that was a closet. Around the fireplace is marble herringbone tile that Eric laid...I'll get some closeups of it once the project is complete. Around that is new drywall, which we primed on top in preparation for paint. We didn't prime the bottom portion because it is going to be covered up by the mantel that Eric is actually assembling at this very moment.
That's brings us to a very exciting day indeed, which was the day Eric and his dad installed the built-ins! They built them in two separate sections and brought them over that way:
(Top section- shelves)
(Bottom section- cabinet sans doors)
Next was to affix the top section to the bottom section:
And slide it on in there (Again, it sounds so easy, doesn't it?!):
We were so excited to finally get these babies installed but as you can see, we still have a long way to go. While Eric has been framing the cabinet doors and building the mantel, I have been priming and painting everything white. I'm having flashbacks to when I painted all of our kitchen cabinets by hand! Additionally, we have a lot of trim work to polish off all of those edges and gaps.
This project has definitely been taking up most of our time, but we have managed to squeeze in a few other updates that are worth mentioning. First and foremost, we were on the brink of installing hardwood floors when we discovered our air conditioning wasn't working one day (Spoiler alert: We did not end up being able to install hardwood floors). The A/C guy let us know that our 16-year-old heat pump had a leak, and because of that along with a lack of maintenance throughout it's lifespan, it needed replacing. So here's what we got to show for a beaucoup of money...
Ok you have to admit, that's a pretty snazzy thermostat! While we weren't exactly planning on getting a new heat pump installed, it will be a great selling feature for this house so I'm glad we did it, even if it did delay our hardwood floors slightly! I'll leave you with an updated picture of our front porch:
Hopefully our next post won't take another 6 months! Until then,
Sal
.JPG)








.JPG)











































